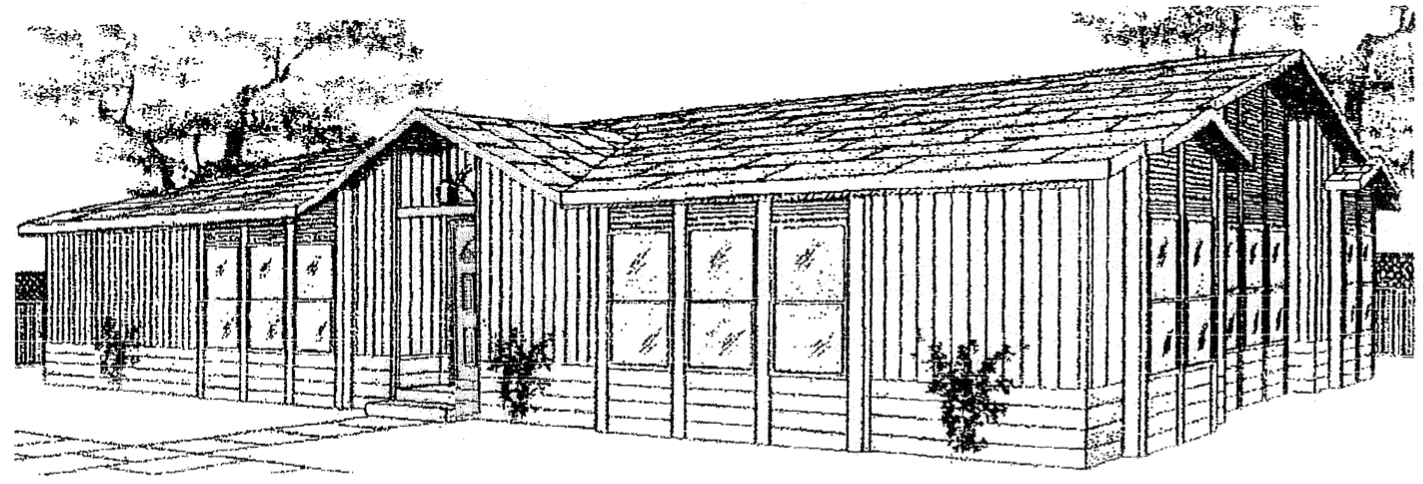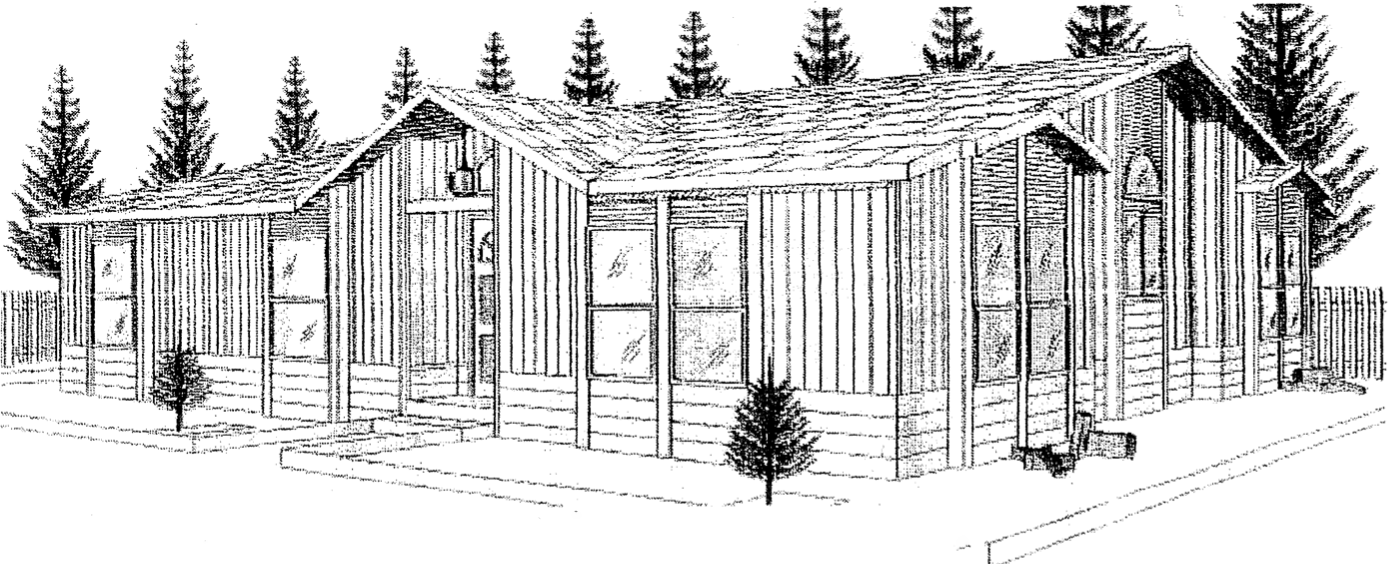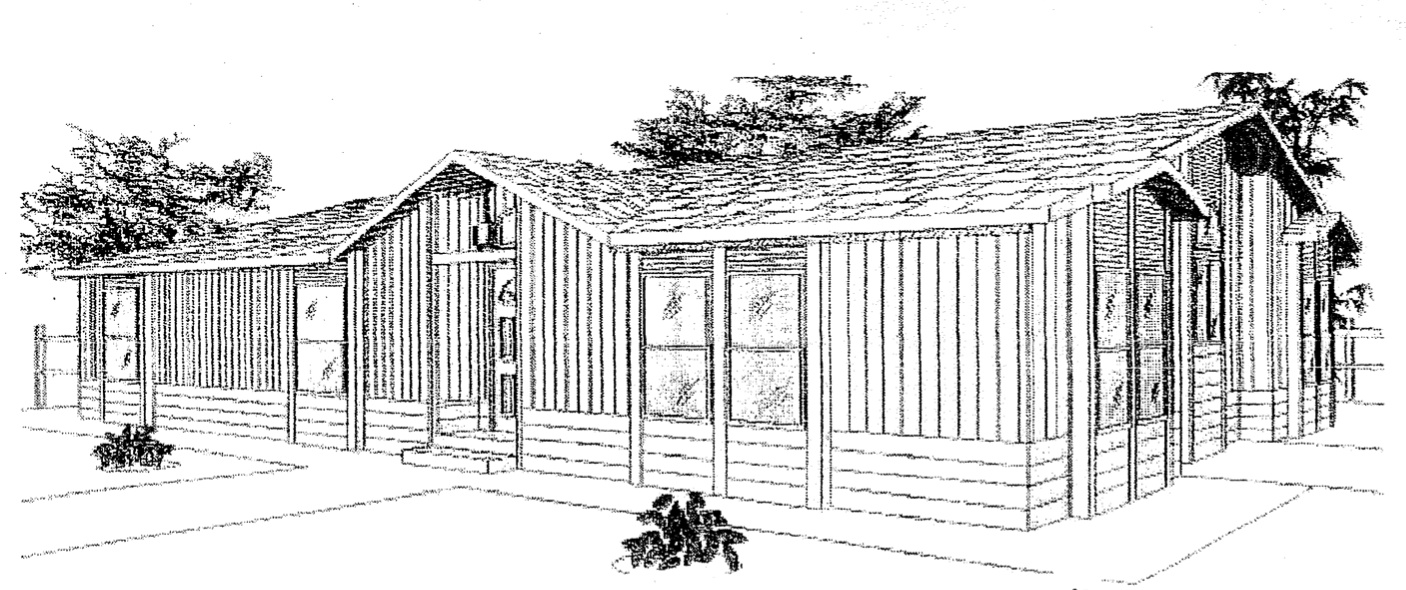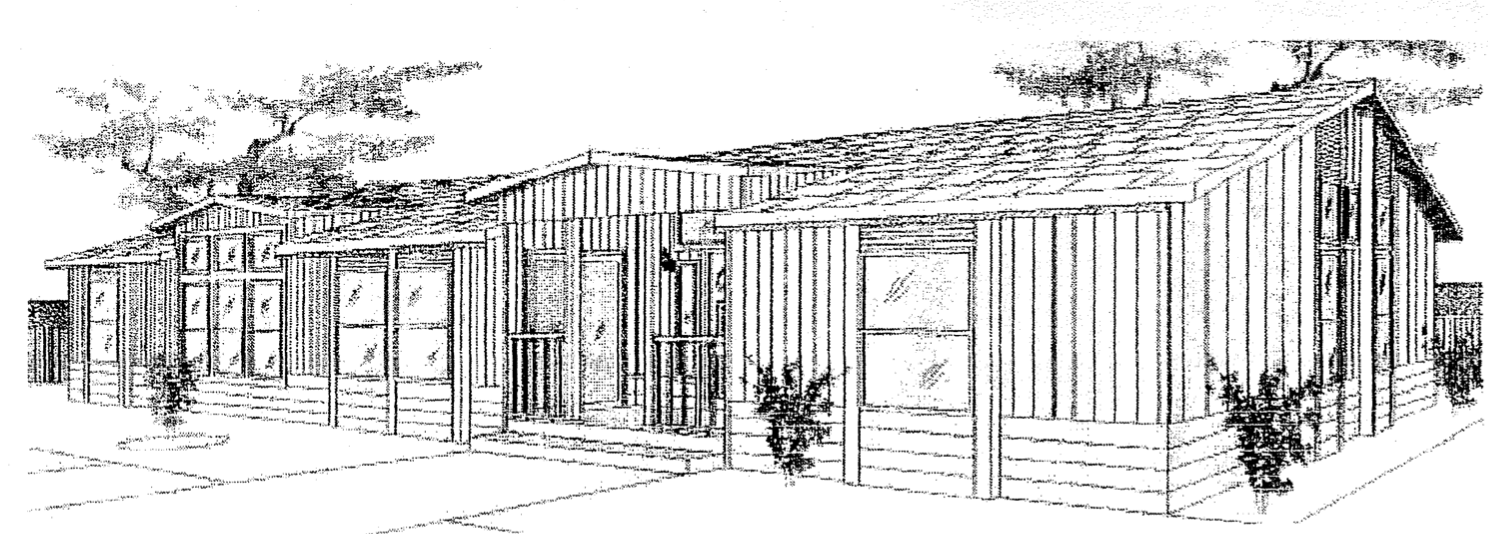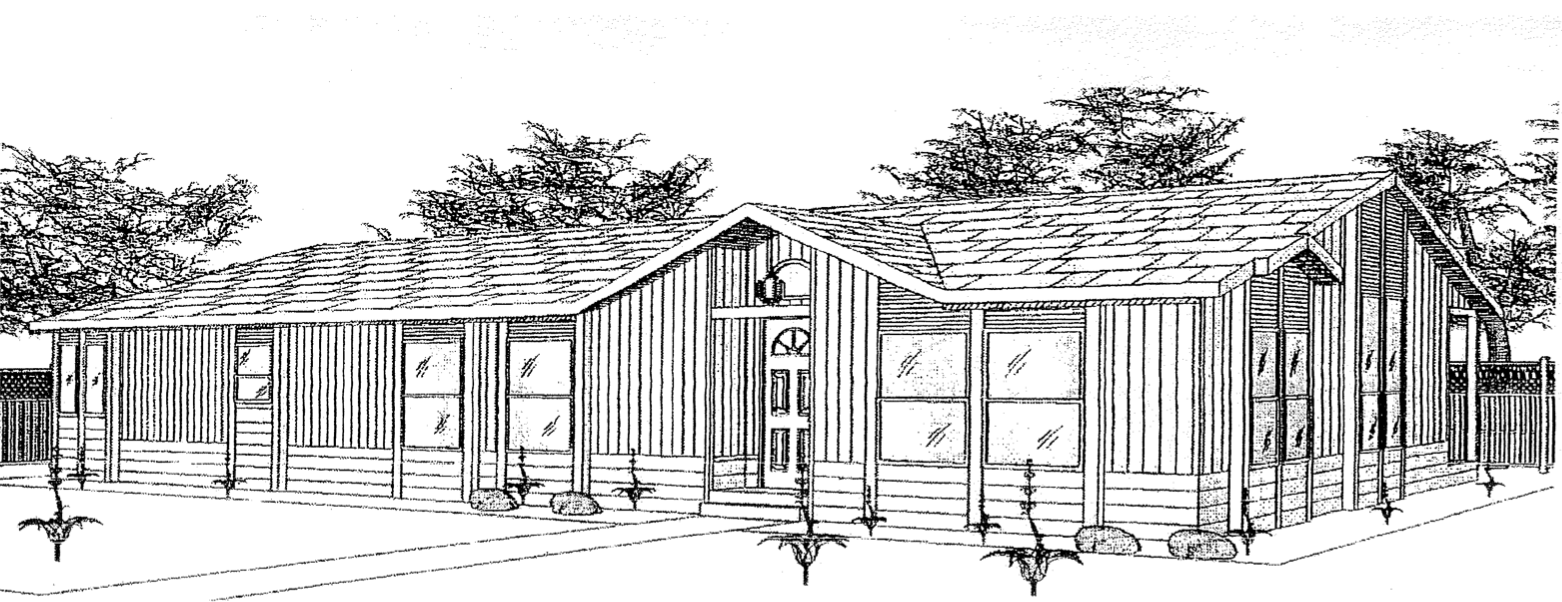Mansion Series
Simply the finest manufactured home on the market today!!
Floor plans ranging from 1900 to 2700 square feet.
Model 2831
Three Bedrooms
Three Baths
2702 Sq. feet
Model 2832
Three Bedrooms
Two Baths
2382 Sq. feet
Model 2833
Three Bedrooms
Two Baths
1902 Sq. feet
Standard Features
List of Services
-
9' High Recessed Dorgami Entry Write a description for this list item and include information that will interest site visitors. For example, you may want to describe a team member's experience, what makes a product special, or a unique service that you offer.
List Item 1 -
5' Tall Boxed Out Windows With 8" Sills Write a description for this list item and include information that will interest site visitors. For example, you may want to describe a team member's experience, what makes a product special, or a unique service that you offer.
List Item 2 -
Vent-a-ridge Roof DesignList Item 3
eliminates caps on roof
-
Decorator LightingList Item 4
and round sheet rock corners
-
White Interior Woodwork
mop boards, trim and doors with 6 panel relief pattern and lever handles
-
Oak Edge Countertops
with white tile backsplash
-
Aluminum Mini Blinds
and colored valances
-
GE Dishwasher, Cooktop
& Eye Level SC Wall Oven
-
Knife Tray, Bread Board
and Corner Lazy Susan
-
50 Gallon Dual Elements
with quick recovery water heater
-
Bathroom Linen Closets
medicine chests and drawers
-
18 cu ft. Refrigerator Write a description for this list item and include information that will interest site visitors. For example, you may want to describe a team member's experience, what makes a product special, or a unique service that you offer.
Triple Wide Features
List of Services
-
9' 6" High Flat CeilingsList Item 1
& lighted soffits in kitchen
-
8" Deep Stainless Steel Sinks Write a description for this list item and include information that will interest site visitors. For example, you may want to describe a team member's experience, what makes a product special, or a unique service that you offer.
List Item 2 -
Walk-In PantryList Item 3
standard design in 4 models
-
Sky Windows and Sliding Glass DoorList Item 4
Designed in Model 2831
-
Master Bathrooms
- 6' tubs and 4' showers with built in linen closet.
- 3 way mirrors, double sinks, private commode.
- 2 models have walk-in closets with mirrored doors in the bathroom.
Superior Construction
List of Services
-
2x8 JoistsList Item 1
double and triple in some areas
-
2x6 Exterior WallsList Item 2
all on 16" centers
-
2x4 Interior WallsList Item 3
all on 16" centers
-
Fiber Cement SidingList Item 4
with 3/8" plywood double wall exterior
-
40 lb Rated Roof
plywood over scissor type trusses
-
Hand Tabbed Shingles
guaranteed for 30 years
-
1/2" Adjustable Shelves
in all overhead cabinets with metal bracket and clips - all screw assembled oak frames
-
Solid Floors with 3/4" Tongue and Groove Plywood
glued, screwed, and stapled to each joist
-
All Copper Water Lines
copper metal risers and shut-off valves
-
1/2" & 5/8" Sheetrock
taped and textured - ceilings and walls
-
Pre-hung 32" Interior Doors
with 3 mortised hinges and thick wood jambs
-
Insulated Water & Sewer Lines Write a description for this list item and include information that will interest site visitors. For example, you may want to describe a team member's experience, what makes a product special, or a unique service that you offer.
-
Electrical Outlets
firmly fastened to wall studs - not to sheetrock
-
Full Eaves Front to Back
to prevent stain on the windows and siding
-
Laminate Window Sills
with oak trim
Super Energy Efficient
List of Services
-
WindowsList Item 1
low 'E' glass, argon insulated (.28 u-value), and vinyl frames
-
Heat DuctList Item 2
5 & 3/4" x 15" insulated with R-6 value
-
InsulationList Item 3
rolled fiberglass with backing (no blown-in)R-38/49 ceiling, R-21 wall, R-33 floor.
-
Exterior DoorsList Item 4
36"double steel insulated. Nine Light - rear, Sunburst - front
-
New List Item
Higher 'R' values mean greater insulation
PLEASE NOTE:
All of our homes meet Energy Star standards.
Premium Material
List of Services
-
All name brand materials and fixtures guaranteed for:List Item 1
- Lifetime on faucets
- Lifetime on windows
- 20 years on paint
- 30 years on shingles
- 30 years on siding
- 20 years on exterior doors
- 10 years optional skylights
-
Solid Oak CabinetsList Item 2
with metal roller guides and plywood drawer bottoms
-
Steel Porcelain SinksList Item 3
with overflows
-
Tubs & ShowersList Item 4
thick one piece formed fiberglass. Tubs with overflow and mechanical drain
-
Deadbolts
on all outside doors
-
No Freeze Exterior Faucet Write a description for this list item and include information that will interest site visitors. For example, you may want to describe a team member's experience, what makes a product special, or a unique service that you offer.
-
Stainmaster Carpet
FHA approved with 6 lb. pad


